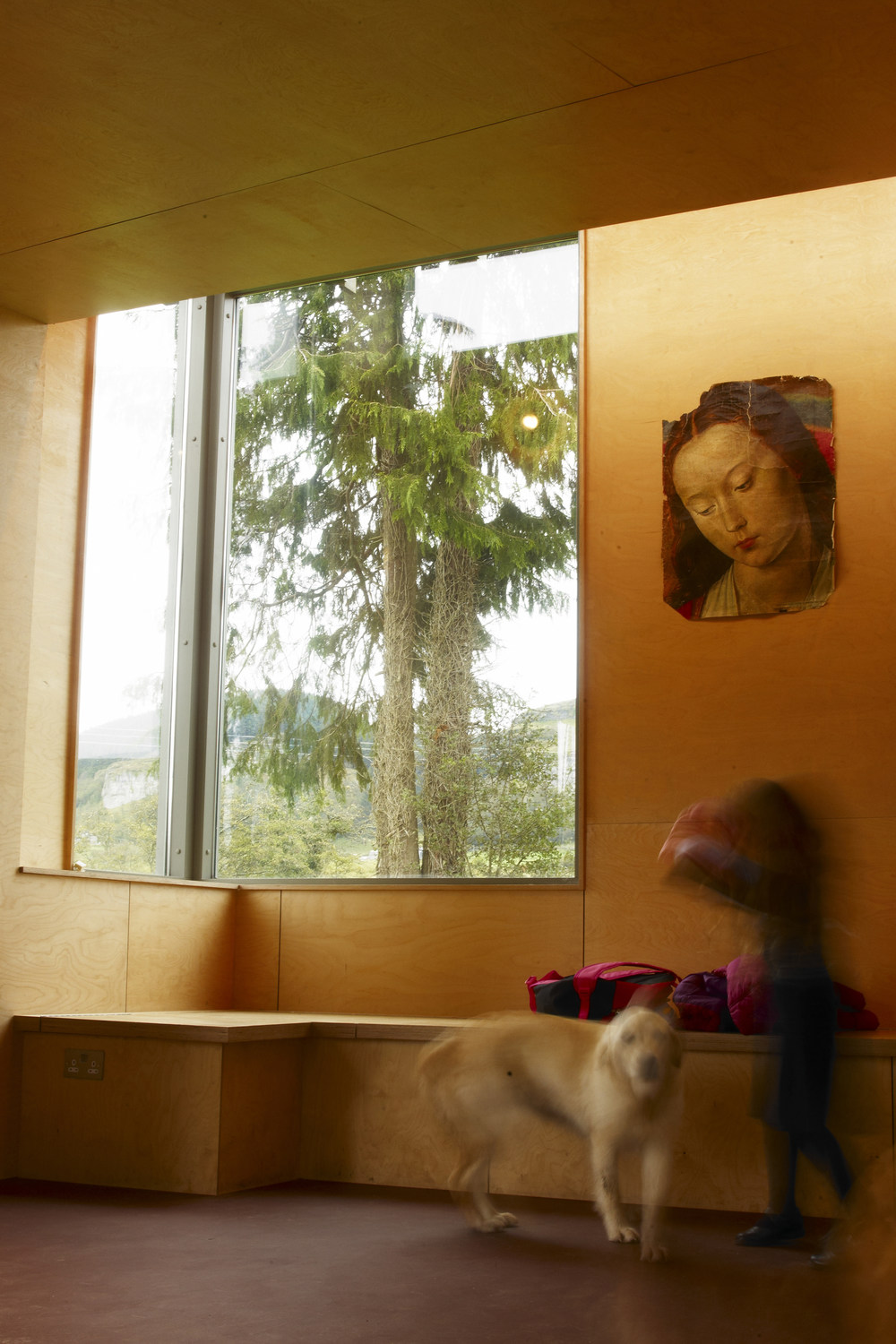Butterfly House
This project, in rural Co. Leitrim, involved the transformation of an existing dormer cottage with its small windows and low ceilings. The strategy was to retain the existing cottage intact and to build an autonomous form that would “park” itself at one end. The social areas of the house (kitchen and living) are relocated to the extension, a dramatic sun-filled space with views out to the site and surrounding hills, while the old cottage contains all the ancillary and private spaces. A large glazed cavity-slider turns the extension into a loggia when open and, through the removal of gable wall, transforms the old living room into a bright space orientated towards the landscape. The timber-framed extension relates to the rural site and to garden architecture rather than to the language of the existing cottage. The cladding experiments with the use of colour, with the tones of the vertical fibre-cement panels selected to pick out the changing colours of the surrounding landscape. Currently Under Construction.
Tegral.com: Building of the Month May 2016












